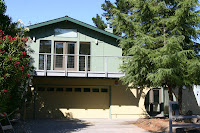The 2,500 sq ft home has a living room, family room, dining room, breakfast nook, kitchen, laundry room, master bedroom, and 3 additional bedrooms. The master bedroom also has an attached full bath and powder room. Bathrooms contain warm boards, which keeps the floor tiles warm during cold mornings. There is a 2-car attached garage.
The house has solid hardwood floors and staircase. The kitchen is finished with cherry cabinets, granite slab counter top, and commercial appliances. There is a glass floor on the 2nd floor above the fireplace in the living room. This is a very attractive design that brings a lot of light to both the staircase as well as the living room.







